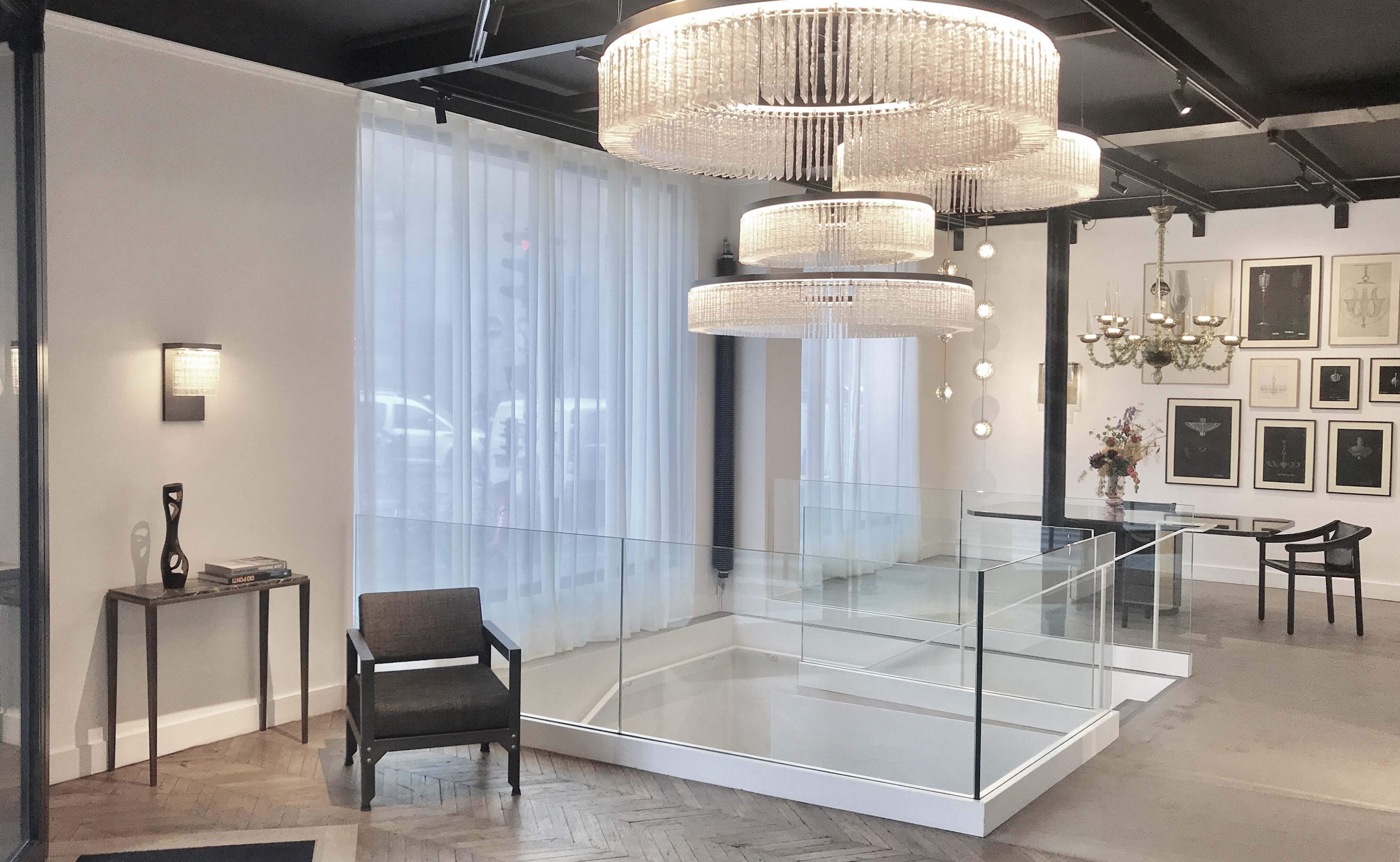
The New House of Veronese – a certain idea of elegance
With the opening of our new headquarters in Paris, we begin the next chapter of the Veronese story. Each new page is being drafted with the intent to transcend current notions of design by creating inspiring experiences. Our new headquarters will embody this vision and become a part of our DNA.
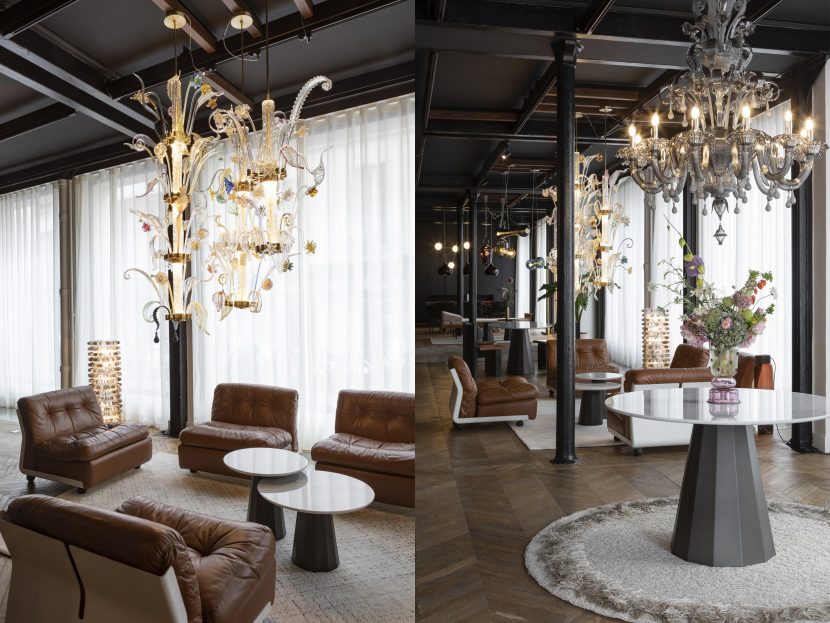 Photo: Pierrick Verny
Photo: Pierrick Verny
The new House of Veronese was designed by Paris based international architecture and interior design agency, AW2. The project was led by AW2 partner and our long time collaborator, Reda Amalou. We envisioned our new headquarters as a home where our guests can experience our design world. Under one roof, Reda and his team brought together our showroom, atelier, design room and management offices in a more welcoming and vibrant atmosphere.
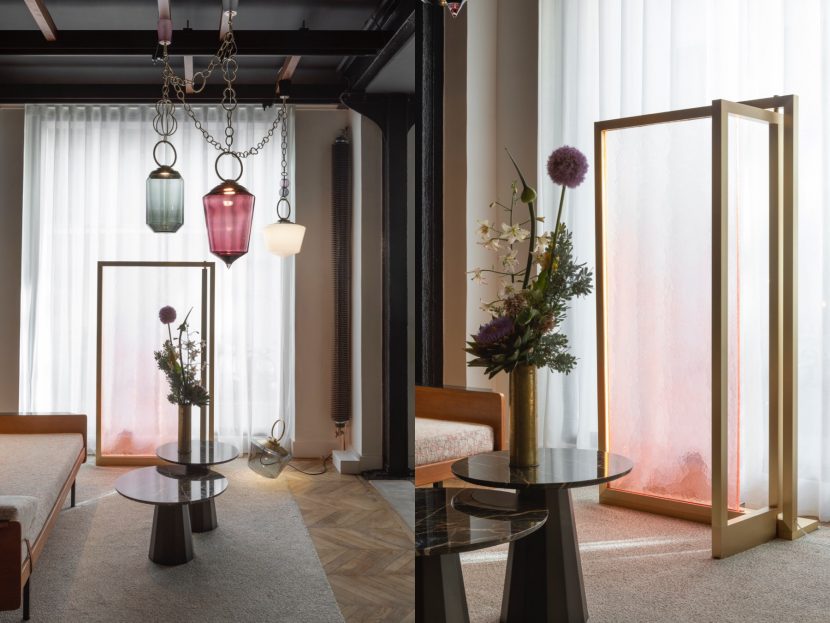 Photo: Pierrick Verny
Photo: Pierrick Verny
Reda transformed the erstwhile space by mixing its original herring bone wood floors with elegant, softly gouged black wood walls. The textured black walls are counter-balanced by the natural light that floods the showroom through its colonnade of floor-to-ceiling windows. The contrasting textures are a perfect complement to the Murano glass designs that bring the space to life.
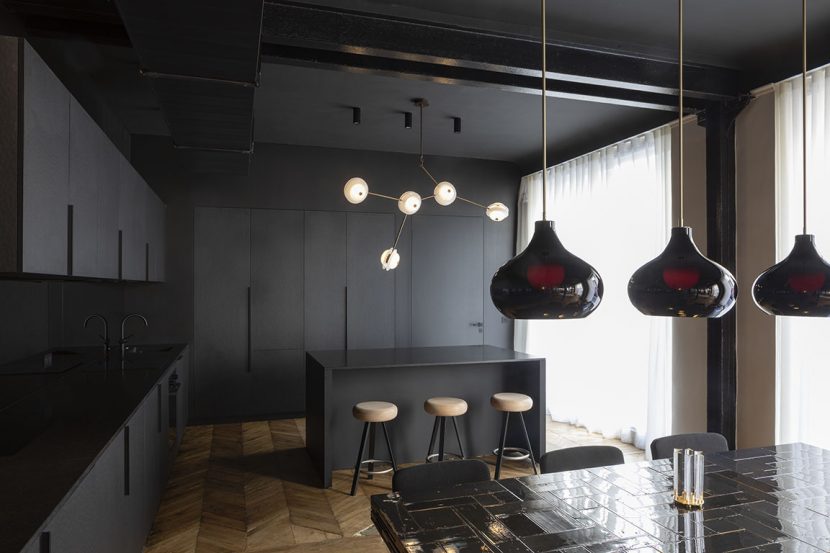 Photo: Pierrick Verny
Photo: Pierrick Verny
The interior design of the showroom is sequenced according to different home functions, starting with a large open-plan kitchen designed by AW2, which also serves as our conference room. We chose to make the kitchen an essential part of the interior design.
“Where I come from,”explains Ruben Jochimek, the creative director of Veronese, “everything happens in the kitchen. And, I wanted to bring that experience to Veronese and everyone we welcome. I’ve learned through the years that, by creating opportunities to enjoy engaging experiences, we were able to nurture long-term relationships that make up the foundation of our success. And, that is what we want to continue to explore with this new and open space.”
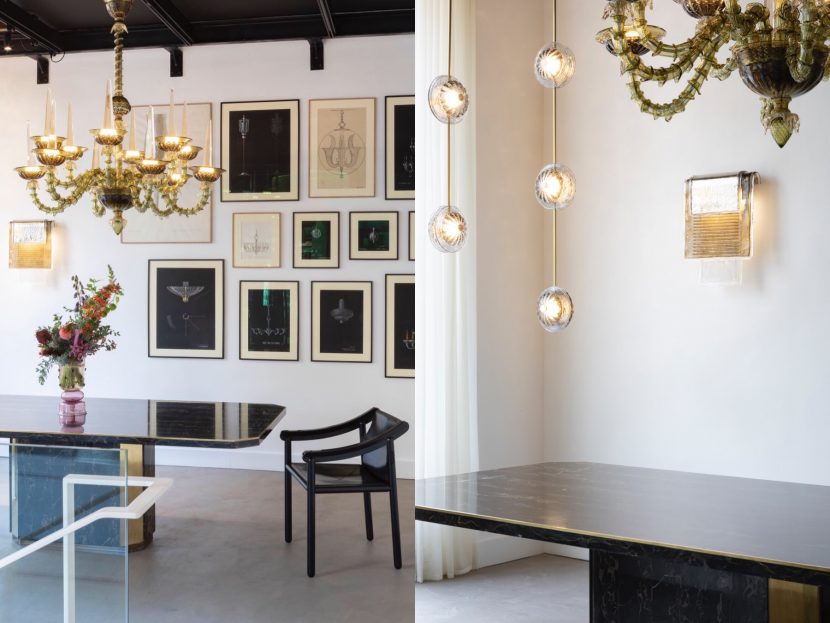 Photo: Pierrick Verny
Photo: Pierrick Verny
While the kitchen is a permanent part of the new showroom’s interior design, the remaining rooms will change as we present a rotating roster of exhibitions each year. Year to year, the exhibitions will showcase diverse notions of current home living in relation to Veronese designs. For our first exhibition and our official opening during Paris Design Week, we presented a collaboration of almost nine decades of our designs with both vintage furnishings from Objets D’affection and contemporary pieces.
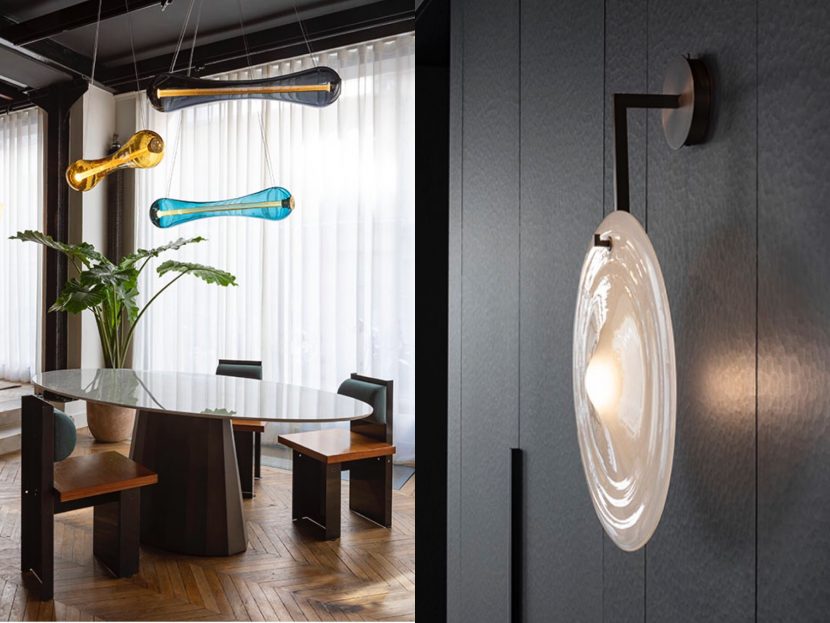 Photo: Pierrick Verny
Photo: Pierrick Verny
The lower level of our new headquarters is dedicated to our archives and atelier, in which all our designs are assembled and undergo quality control. The ample space allows for more swift fabrication processes and cohesive teamwork. Now, we can easily welcome guests to discover the work involved in assembling each design – further creating opportunities for inspiration. On the first floor sits the management and design offices. Our in-house design team can now welcome clients and more easily provide them with our full range of design services, from creating new designs to customising catalogue designs.
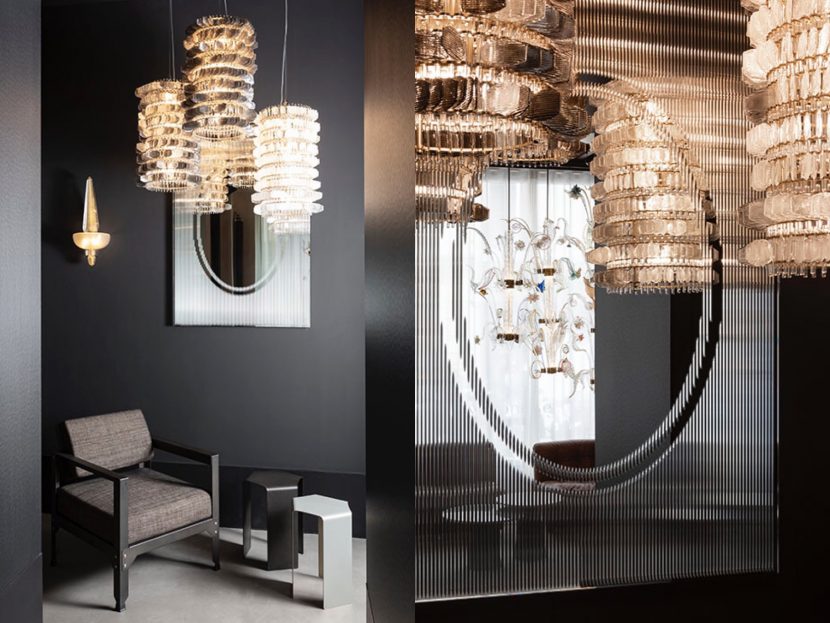 Photo: Pierrick Verny
Photo: Pierrick Verny
Moving forward we are planning a line up of new exhibitions and the unveiling of a new brand image. To start, in January 2020 for Maison & Objet, we will present our second exhibition where we will unveil our new designs. The new designs will be presented with a sampling of our iconic collections in a completely new scenography. We will collaborate with various furniture designers to present a new idea of living. For Milan Design Week 2020 we will present a new spectacular collection by designer Luca Nichetto.
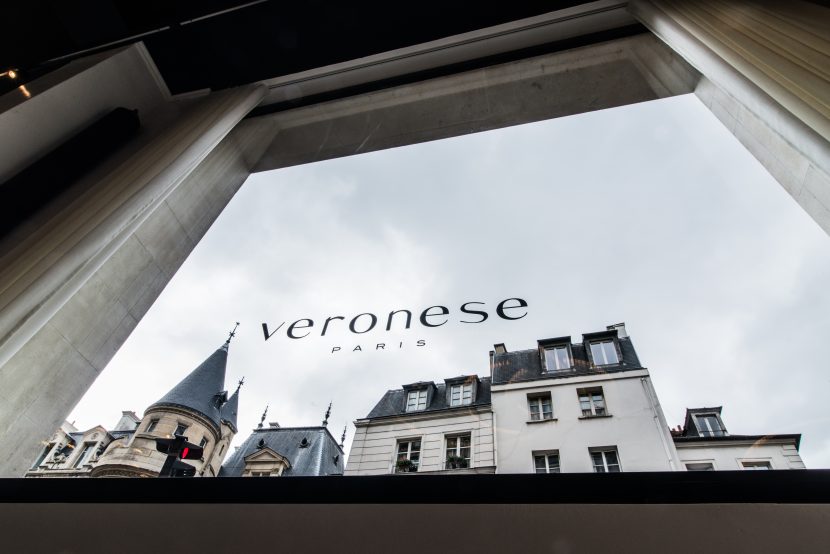 Photo: Remy Dautheville-Guibal
Photo: Remy Dautheville-Guibal
Our blend of global vision, heritage, product range, wonderful collaborations and, now, a showroom worthy of our aspirations allows us to truly solidify our place in the future of design.












